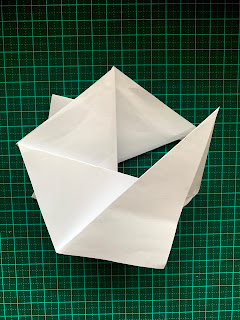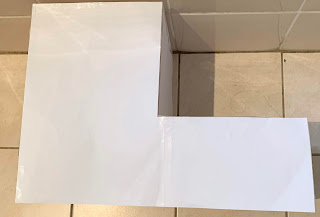Week 5- continuation of models from 2D to 3D
experimentation with video folding techniques including simple spirals, dividing the paper, no crease etc.
I found that paper is a very accessible and inexpensive material to use when you want something easy to manipulate cut and fold. Although I do not recommended it as a sturdy material or base, as when overlapping tracing paper to allude to a sliding glass panel the paper would wobble and needed several amounts of tape to hold. It is a good material to enhance lighting and elegant shadows.
On the other hand cardboard was quite hard to find so I decided to use a cereal box as the main source of material. I found that it was much harder to cut even with an X- ACTO knife it requires more pressure and repetitive slices. A challenge for me was precisely finishing the corners and cutting all the way to the end as the ruler created a barrier for me to see I would just pull the cardboard piece out, resulting in a unfinished look and excess cardboard hanging out. Ways forward I will be more careful when removing excess and face the ruler the opposite direction when cutting to ensure a clear visual of point A and point B.
Inspiration
Note: Not my images
- contrast- colour, line, shape, direction, emphasis, lighting
- triangles- angular form
- wood complements black
- negative space
- 2D and 3D built form
- texture
 \
\




































